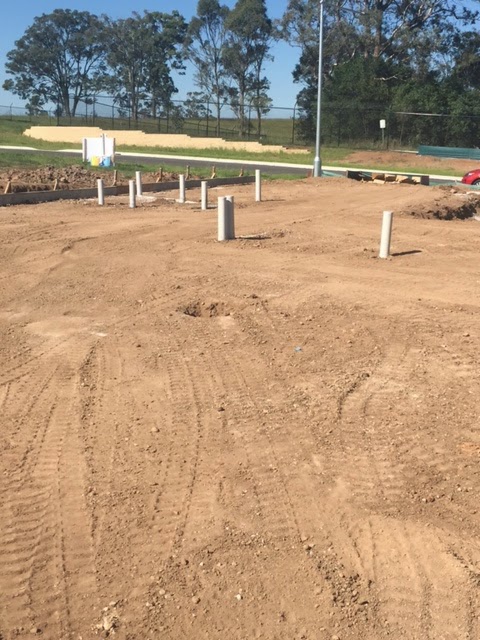We have been asked to choose our carpet again as Di Lorenzo do not have enough of the one we chose. So, a quick run over to see them and we had chosen another colour. We only have carpet in the bedrooms and the study and formal living and we didn't want to spend extra money so we had pretty limited choices. We have paid to upgrade the underlay though and hopes this help it feel a little nicer under foot.
As you can see from the two choices, they are quite similar. The top choice is the old and the bottom is the new along side our floor tile and our wall colour choice. Fingers crossed it looks ok.
The process was made pretty simple and we had no extra costs. I did ask when we were there if we could check whether we would have to do the same with the tiles but apparently not, we have to wait until they contact us if the need arises. I don't care, I was just trying to prevent another trip to Norwest.

























